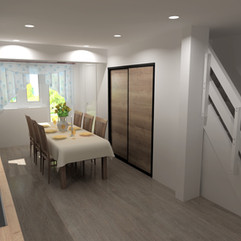

We’re excited to share the transformation of a once cramped and cluttered space into a beautiful, open floor plan that redefines modern living. This project focuses on converting a kitchen with limited storage and a small dining area into a spacious, airy environment that is both functional and inviting.
The old kitchen, with its tight corners and lack of storage, made everyday tasks feel like a challenge. The adjoining dining area, too small for comfortable gatherings, added to the space's inefficiency. Recognizing the potential of this area, we set out to create a seamless, open-plan design that maximizes storage and usability while maintaining a sleek, modern aesthetic.
By removing walls and reconfiguring the layout, we’ve created a unified space that flows effortlessly from the kitchen to the dining area. The new design features ample storage solutions, ensuring that everything has its place, and clutter is a thing of the past. With more room to move and a layout that encourages interaction, this open floor plan is set to become the perfect hub for family life and entertaining guests.
Stay tuned as we continue to refine and perfect this space, turning a once limited area into a showcase of modern design and practical living.














